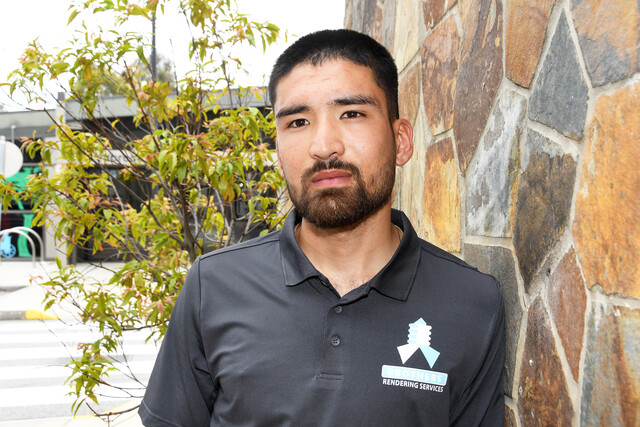Objecting residents got the opposite of what they hoped for after taking Yarra Ranges Council to VCAT over a double-storey development in Tecoma.
Two Dandenong Ranges residents opposed the two-storey proposal for 1533 Burwood Highway on the basis that it would be visually dominant and out of character in its setting, and was inconsistent with the applicable design and development overlay.
But the Victorian Civil and Administrative Tribunal (VCAT) decided on 29 August to grant a permit for the development and rescinded a number of conditions the council added when it approved the permit.
Most notably, the reduction in building height of the dwellings from 7.88m and 7.7m to 7m – achieved by Cr Mike Clarke at a council meeting on 27 November last year – was overturned, with the development to proceed according to its original design.
The development included a two-storey front on Burwood Highway, comprising a street level store and two first floor apartments, and a three-storey rear that included ground level car parking for residents plus another two storeys of townhouses.
The council received 13 objections and one petition against the proposal when it advertised it last year.
The objections primarily related to inconsistency with town character, visual bulk, building height, urban design, storm water runoff, traffic, car parking and garbage collection.
Also in the alternative recommendation from Cr Clarke that the council adopted was the need for a drainage strategy layout plan showing the location of all pits and pipes, a connection to the stormwater point of discharge, the location of the required detention system, proposed and existing easements and one in 100 year flow path.
Both of these were overturned in the VCAT decision, returning the development to its original design.
One of the significant arguments residents put forward to VCAT was that the plans were in direct violation of the Design and Development Overlay DD014.
But in her decision, VCAT member Tracy Watson explained that the 7.5m height included in the DDO14 was a discretionary, non-mandatory height.
“In this case, I find that the three-storey high rear built form is acceptable as: it appropriately responds to the topography of the land, it has no unreasonable impact on views to background vegetation and it is only marginally higher than the existing Salvos and McDonalds buildings,“ she said.







