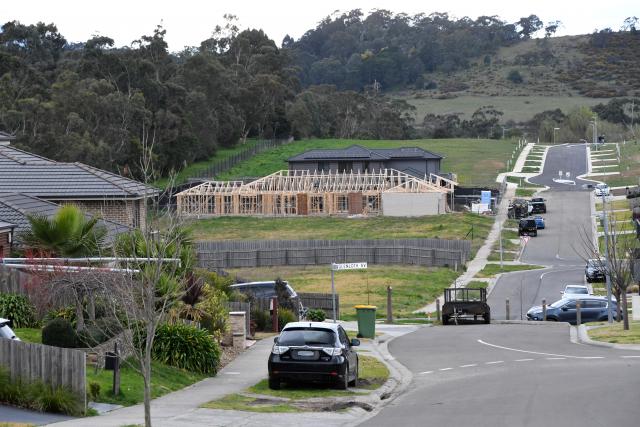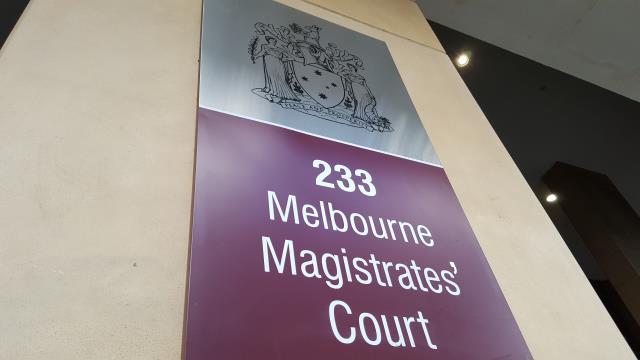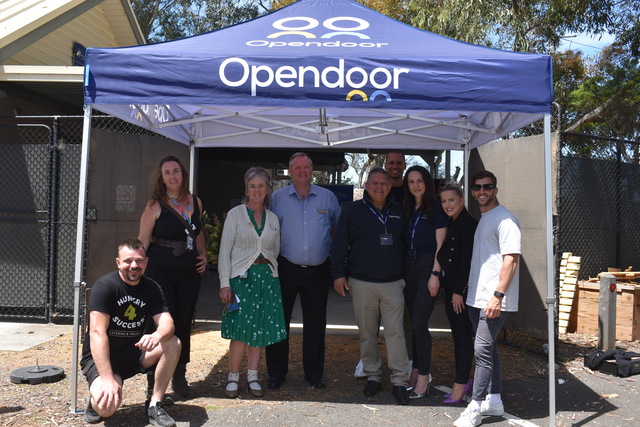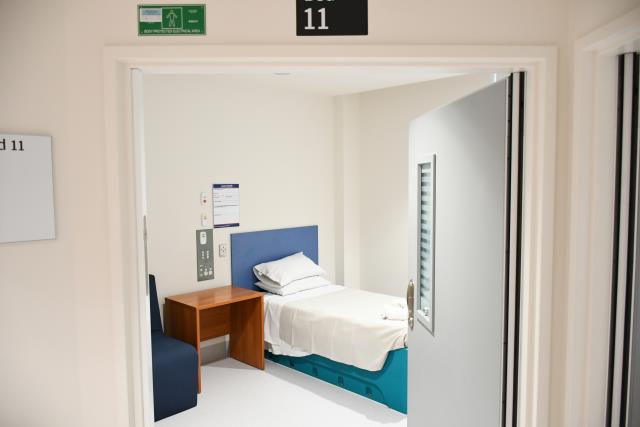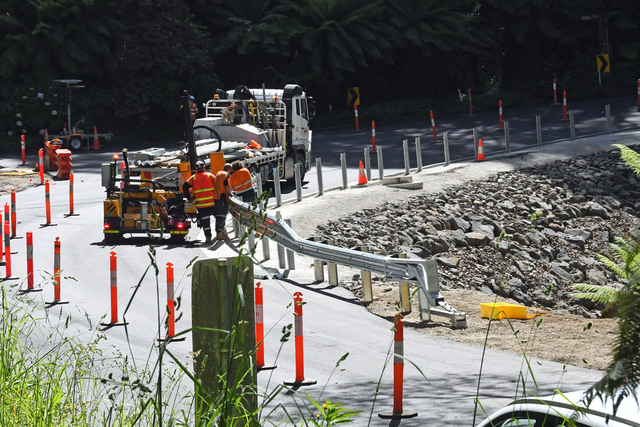Yarra Ranges Council has adopted a slightly amended Housing Strategy and Neighbourhood Character Study at the Tuesday 11 June Council meeting which will guide the location, intensity and designs of new residential areas, goals and developments in the region for the next 15 years.
A speaker in opposition and in support were invited to speak to the item while Streeton Ward Councillor Andrew Fullagar excused himself from the chamber due to a conflict of interest.
Duncan van Rooyen from Millar Merrigan Land Development Consultants spoke in opposition and said their concern is that in some instances, the strategy is far too restrictive and will unintentionally reduce the ability to provide much-needed and appropriate housing in some fully serviced residential areas.
“Currently there are 528 new dwellings being constructed annually in Yarra Ranges and over the next 15 years the prediction is the need for 11,000 new dwellings, this equates to 730 new dwellings per year which is an increase of 40 per cent on current levels,” he said.
“In our view, the mandatory site coverage controls and building setbacks in many cases are counterproductive to good planning and building design principles and don’t take into consideration each site’s unique opportunities and constraints such as the width of the site, the slope of the site, the shape of the site, its orientation, slope across the site, trees both within a site and adjacent to a site.”
Mr van Rooyen mentioned a number of requirements on general residential zones as examples of restriction, including the 35 per cent mandatory garden requirement, 40 per cent maxim site coverage, mandatory 2m side setback and minimum 4m rear setback. Mr van Rooyen mentioned outcomes he had seen in neighbouring LGAs like Maroondah (mandatory 5m rear setback) and Knox (no mandatory rear setback) where open space requirements are more flexible than each other.
Mr van Rooyen said if adopted, the policy can’t consider any site’s unique characteristics and ultimately could lead to poor design and further decrease the possibility of housing opportunities in those areas.
“While this may appear to be a mechanism to promote low-scale development, the reality is that it would simply encourage two-storey dwellings which we know are far more costly to build and don’t cater for the changing needs of an ageing population,” he said.
“To be clear, we have no in principle objection to minimum open space areas or widths but believe that far better outcomes could be achieved by allowing open space areas to be sited within a lot and not confined to pre-determined areas,”
“We believe that this one size fits all broad brush approach across all sites needs to be reconsidered and a more flexible model will result in much better amenity and liveability outcomes for future residents and the community as a whole.”
After a question from Lyster Ward Councillor Johanna Skelton, Mr Van Rooyen and Millar Merrigan had not contributed to the feedback on the draft Housing Strategy. O’Shannassy Ward Councillor Jim Child later asked the executive team if they had been contacted to provide a submission. Director of Built Environment and Infrastructure Hjalmar Phillip confirmed Millar Merrigan was invited to participate in a focus group but did not submit.
Intrapac Property, the developer behind the Kinley Estate, CEO Maxwell Shifman spoke in support of the strategy and said the critical part of a good strategy is its implementation.
“I think it’s overdue that you’ve got a strategy that sort of talks to affordability and diversity because that’s going to be something that we’re really trying to do,” he said.
“It’s one of the things we were really trying to push for on the site of that scale, the opportunity to do something a little bit different in terms of density, scale, topologies on that site,”
“You can have all the sort of good words around wanting to deliver certain things, but if it’s not coupled with the right resourcing and the right processes, then it’s not going to succeed the way you’d like.”
Mr Shifman mentioned not being able to release land for about three years on the Kinley Estate due to zoning and planning issues that they have faced, which they have estimated could have cost residents about $20,000 over the last 12 to 18 months.
A number of actions have been taken based on the feedback received in the submission process:
Council will undertake a review of the Low Density Residential Zone areas in Monbulk that may be suitable for rezoning the Neighbourhood Residential Zone
Council will seek further legal advice on regulating tiny homes in the planning system
Commit to undertaking a Housing Design and Diversity Strategy
Consider the need for planning at a precinct level rather than site-by-site
Monitor the impact of Clause 15.01-2L Environmentally Sustainable Development on planning approval timeframes and planning application costs with a view to further amendments
Added further explanation in Chapter 7 on bushfire policy
Ryrie Ward Councillor Fiona McAllister spoke to the motion and said it’s critical not just from a statutory and planning perspective, but also in terms of housing affordability and availability, shaping the look, feel and experience of the Yarra Ranges and the impact on the quality of life for residents.
“We’re not a high growth council, but even a growth rate of 0.7 per cent which does not sound huge actually needs to be met and met well to maintain the character and the liveability of the place that’s so important to all of us who choose to live in the Yarra Ranges,” she said.
“Whilst I know there will be continued conversations as planning scheme amendments start to roll out and clearly as issues emerge and the way that we had anticipated some of these actions and things will play out and the reality may be different, I’m so pleased to see these documents come to us tonight.”
In the draft strategy, Yarra Ranges Council identified Lilydale, Mooroolbark and Chirnside Park as target townships for higher-density housing as well as suitable medium-density development in the townships of Mount Evelyn, Healesville, Yarra Glen and Yarra Junction, aiming to cater to an expected growth of about 23,000 people by 2041.
Diverse housing like tiny houses, cohousing, secondary dwellings and relocatable buildings will be investigated, while shop-top housing and high-rise living (maximum of six storeys) is proposed for areas like Lilydale, Chirnside Park and Mooroolbark.

