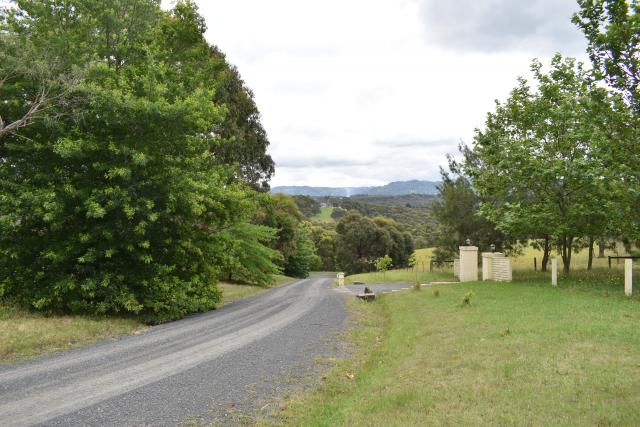
By Tyler Wright
Despite two locals taking development on a Macclesfield Road to VCAT, construction has been given the go-ahead by tribunal member Michael Nelthorpe.
Yarra Ranges Council approved a permit for the building of a dwelling, garage, shed and swimming pool on a 6.4 hectare site north of Legg Road in March 2023.
However, Peter Buncle and Eloise Jory lodged an appeal to VCAT to review the decision to grant the permit for a dwelling greater than 100 square metres in area and over seven metres in height; and earthworks greater than one metre in depth; arguing the size and location of the dwelling and associated buildings and works, including the hardstand area, would be “conspicuous” in the landscape.
They stipulated this would be contrary to the objectives and decision guidelines of the Significant Landscape Overlay.
The site is one of six similarly sized lots created by a 1991 subdivision.
The land resides in a Green Wedge Zone, Significant Landscape Overlay, Environmental Significance Overlay, Erosion Management Overlay and Bushfire Management Overlay.
Some of these lots are used and developed for dwellings and small-scale agriculture, with the remainder vacant.
The council said the setback of the dwellings and buildings – 50 metres to 75 metres from Legg Road – alongside the traditional ‘farmhouse’ design of the dwelling and traditional design of the shed/garage limits views from the street.
The council also noted that the proposed location is the most suitable on the site given the location of vegetation, the Bushfire Management Overlay and the Erosion Management Overlay.
“I accept that the landscape character objectives seek to maintain an open rural landscape where buildings are ‘generally inconspicuous’ however, I find that the dwelling and buildings are located on the most suitable part of the site. I agree with the council’s assessment that the site is otherwise constrained by its steep slopes,” Nelthorpe said in his decision to grant the permit.
“I agree with the council and the permit applicant that the traditional style of the dwelling and machinery shed, along with the muted colours that are either proposed or required by conditions on the permit, assists in settling these buildings into the landscape. I also find that the proposed landscaping along the eastern edge of the home paddock will, in time, soften the appearance of these buildings.
“I also find that the significant setbacks from all property boundaries assists in reducing the buildings’ visual impact.”
Nelthorpe described Macclesfield as a “hilly area” of “relatively small” non-urban lots predominantly used for rural lifestyle purposes and small-scale agriculture.
The objectors said the proposal is for a lifestyle property – and does not demonstrate a ‘nexus’ or link between the proposed agricultural use – namely the grazing of four Angus steers – and the use of land for a dwelling.
They said the nexus is required under the Green Wedge Zone Schedule 2, with the proposed use “contrary to local policy” for productive agricultural areas that requires the same nexus.
But Nelthorpe found the use of the site for a dwelling and a small-scale agricultural activity was “acceptable”.
“I acknowledge the objectors’ submission on the nexus between these uses but note that the decision guidelines of the Green Wedge Zone do not require this nexus,” he said.
“An earlier iteration of these decision guidelines did so, but it was removed from the Green Wedge Zone some time ago.
“I agree with the permit applicant’s submission that the site is too small to be regarded as ‘productive agricultural’ land under the definition for productive agricultural areas in clause 2.03-1. It is not in an intensively cultivated area and is smaller than the 10 hectares envisaged for productive agriculture in other areas.
Nelthorpe also agreed with the council’s statement that the 1991 subdivision of the area envisaged the use of the land for “rural lifestyle lots” with “limited agricultural activity”.
“I consider that this is confirmed by the current use of the occupied lots, as they provide housing along with a limited degree of agricultural activity,” he said.
“I also agree with the permit applicant’s submission that this pattern of development is characteristic of Macclesfield. This is apparent by the lot sizes in the area and the use of these lots.”
In response to permit applicant Tanya Heath-Mackinlay’s request to review three conditions in the permit, Nelthorpe agreed the condition to plant trees around the property to screen views of the dwelling in all directions – also ensuring the plantings are not located in the Bushfire Management Overlay area – be removed.
He said another condition, which involves screen planting around sections of the boundary and home paddock, already satisfies the objectives of the Significant Landscape Overlay.
Nelthorpe also ordered the deletion of a condition to remove the existing vehicle crossing and have a new crushed rock vehicle crossing be constructed on Legg Road.
“I accept their submission that the crossover was constructed to an appropriate standard when the land was subdivided,” he said.
“I see no need for a further inspection of these works.”
According to the conditions listed in the notice of decision to grant a permit, all external lighting provided on the site must be regulated so no direct light is emitted “beyond the boundaries of the site” and “no nuisance is caused to adjoining properties”.
Any air-conditioning unit must also be positioned so there’s no noise disturbance to residents at adjoining properties.
The VCAT hearing was held on 14 November last year, with the order issued on 4 December.






