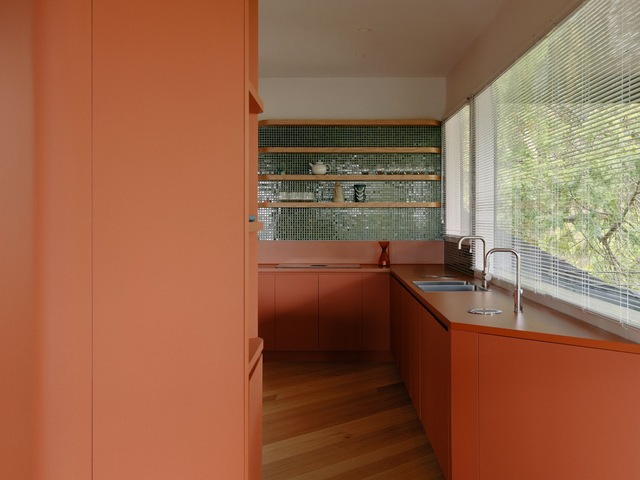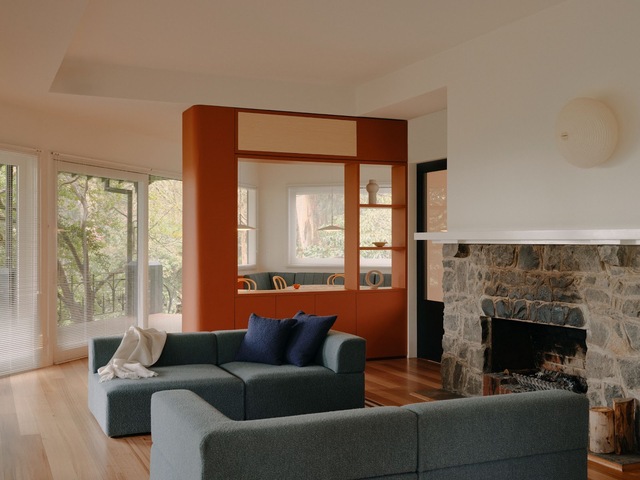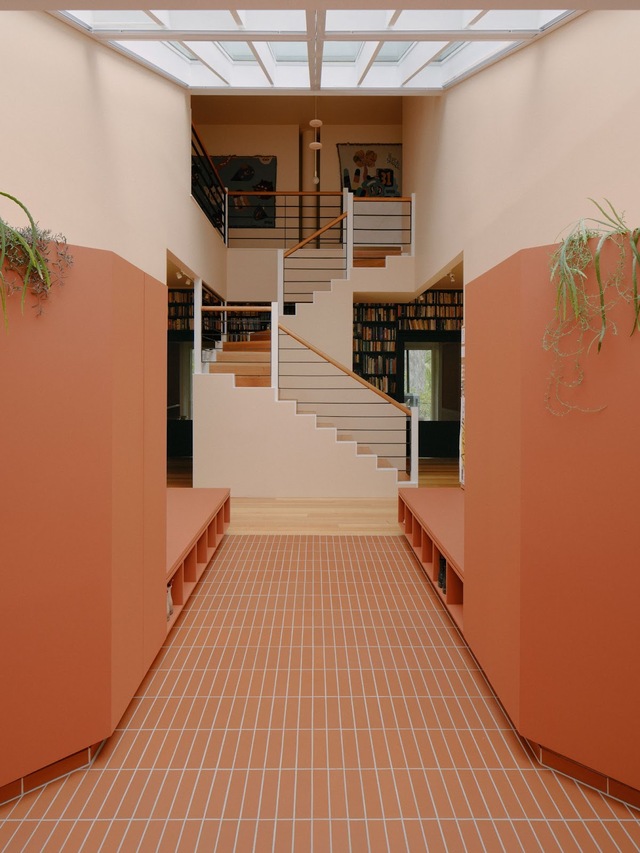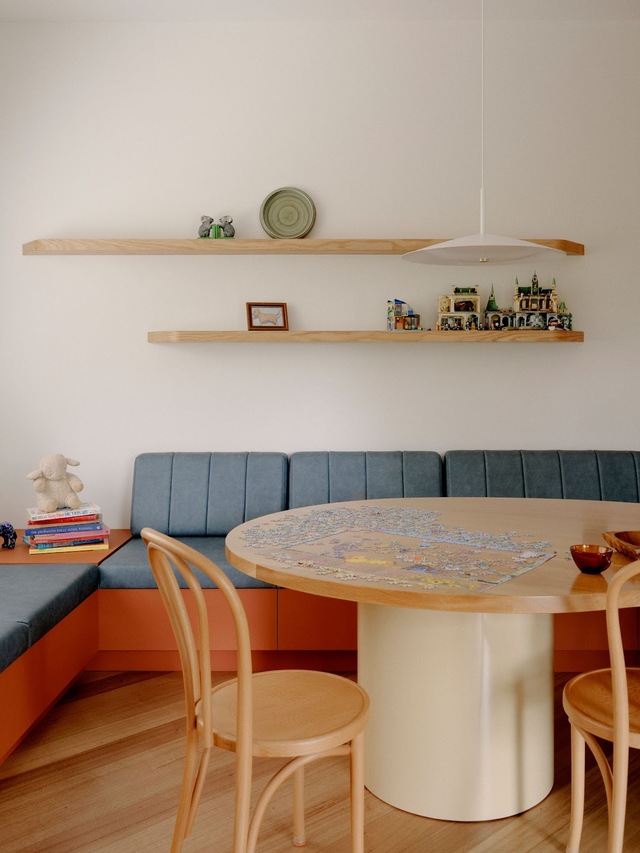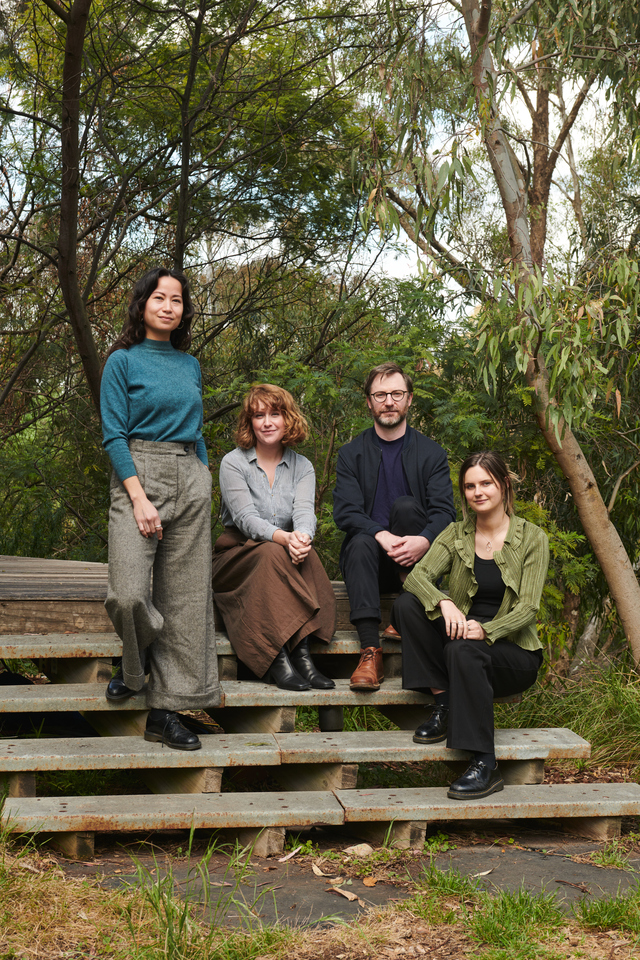
Shamsiya Hussainpoor
A local residential design project, Selby House, has been included within the list of finalists as part of the 2024 Dulux Colour Awards, for demonstrating innovative and creative use of colour in the built environment.
The finalists for the 38th annual Dulux Colour Awards were judged by five design industry professionals from Australia and New Zealand including, Shaun Carter Founder of Carter Williamson, Monique Woodward Co-Founder of Wowowa Architecture, Sarosh Mulla Director of Pac Studio, Eva-Marie Prineas Founder of Studio Prineas and Nick Travers the Co-Founder and Director of Technē Architecture and Interior Design.
A record of more than 500 applicants entered the 2024 Dulux Colour Awards, but only 83 projects including Selby House were chosen – judged by the five well-respected judges.
This is one of the region’s most prestigious awards programs, it recognises the exceptional and innovative use of colour in the built environment – the Dulux Colour Awards attract an array of extraordinary projects.
Up until 2024, awards have been given in seven categories:
· Commercial Interior – Public and Hospitality.
· Commercial Interior – Workplace and Retail.
· Commercial & Multi-Residential Exterior.
· Residential Interior; Single Residential Exterior.
· Student work for both Australia and New Zealand, with the coveted Australian and New Zealand Grand Prix awards, representing the pinnacle across all categories.
In an exciting expansion of the program, this year, an additional category has been added in recognition of the growing area of Temporary or Installation Design.
The designers for the Selby House are Stephanie Kitingan, Jacqueline O’Brien, James Flaherty, Ashlee Pukk – they are all part of Placement Architecture firm.
The design was inspired when the client approached Placement to reconfigure the ground floor of their existing home to better orient the living spaces to an existing balcony with a dramatic outlook across the Dandenongs.
This involved relocating the kitchen and dining to be alongside a living room to the other side of house, which meant that the additions became an exercise in joinery.
The joinery elements in this space acted as partitions to delineate use, but also as portals – which allowed a constant connection without being fully open plan.
The previous kitchen location became a dedicated entry foyer, equipped with storage for school bag drops in a mud room aesthetic, making use of the existing raked skylight roof as a feature.
A new bedroom was also added where the existing kitchen used to be.
The designers said the client wanted a space that could flex – to be functional for a bustling family of four, and to easily accommodate for entertaining.
“We were elated! It’s such an honour and privilege to be recognised alongside our peers,” one of the Placement designers said.
“Our initial inspirations came from referencing the already existing homes postmodern aesthetic – bright tones, lots of colour, and celebrating the natural light in the space and green surrounds.”
“To complement the existing features of the house as well as the pieces of art, and sentimentals in the space we referenced elements of Memphis design – where colour and pattern play in joinery, fixtures and finishes through bold colour blocking.”
A custom kidney shaped dining table was designed for the new dining area to facilitate the “flexing” of this space, with its shape being a nod to the playful shapes in the Memphis design movement.
Alongside that from a planning reference, the maxims of the 70s eco farmhouse came to mind – the sense of abundance and generosity in scale, place, and setting.
Dulux Colour Communications Manager Andrea Lucena-Orr said expanding their program to award innovative colour use in non-permanent projects, such as exhibition spaces, installations and display suites, acknowledges the level of creativity that is being applied in this sector.
“In fact, the sophistication of the projects in this category attests to the relevance of its inclusion, they are inspirational,” she said.
Overall, the judges were impressed by the deeply considered, intelligent design pervading this year’s suite of finalists: hospitality venues and retail stores enticing customers through an understanding of colour psychology; primary schools with classrooms distinguished by colour to aid learning and navigation; and human-focused offices with masterful mood-setting palettes.
Now it’s all in the hands of judges as five of Australia and New Zealand’s most experienced architects and designers, each adept at using colour assertively in their own work, keep an eye for exemplary design, innovation and execution.
The 38th Dulux Colour Awards winners will be announced at an exclusive event at Sydney Opera House Bennelong, during Vivid Sydney on Wednesday 29 May.
For further information on this year’s finalists, judging criteria and terms and conditions, visit, dulux.com.au/colourawards

